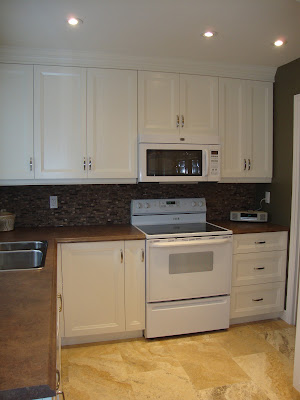Starting out with an overdose of pink hues, here are a few before shots.
(Above) Lack of Counter-space.
It is ideal to have counter-space on both sides of a cooking surface as a drop-point.
(Above) Central Light.
A central light will cast shadows on key work-spaces. In this kitchen, a shadow is cast over the stove-top, risking personal safety.
(Above) A look at the Dining Area.
(Above) Range Area.
(Above) An over-powering refrigerator.
The homeowner worked closely with Swan Bath & Kitchen Centre's designer, Katie, to create an desirable space to spend time in.
Below are 3D renderings of the final design. Cabinetry by Royal Oak Kitchens, Clifford, Ontario.
(Above) Birdseye View.
(Above) Working Kitchen.
(Above) Pantry, Enclosed Fridge and Bench.
With Swan Bath & Kitchen Centre's on-staff install crew, and sub-trades, this kitchen took 3 weeks to complete, from demolition to flower arrangements. The previous vinyl floor was removed, and replaced with gorgeous travertine tile. Each tile is unique, and adds excellent character to the space. A deep linear marble was added for the backsplash. Tile was supplied by Ceramic Decor in Guelph, and set by Sureset Ceramic. Our electrician was hard at work installing pot-lights to line the cabinets, under-cabinet lighting to cross the general lighting and provide safe lighting for preparation, and puck-lights in the glass cabinet.
And below is the final product...
(Above) Seating area with storage below.
(Below) Feature glass-front cabinets.
(Above) Sink and a Half.
(Below) Range with microwave range-hood, pot drawers beside the range and narrow storage for spices and oils to the left.
(Above) An overall view. Check out the tile!
(Below) Featuring a glass cabinet, with fun pops of royal blue. Our furry friend approves!
(Above) Under-cabinet lighting.
(Below) The refrigerator is encased by a gable, deep cabinet and pantry. It's always important to make appliances look like part of the woodwork.
(Above) A close-up of the narrow pull-out storage.
(Below) A satisfying glimpse of the marble backsplash...
(Above) Make the best use of a corner space by using pull-out trays.
With any major renovation, hiccups always occur. However, Swan Bath & Kitchen Centre always strives to create the best overall experience, and we thoroughly enjoyed working on this project, from pink to perfection!
"My new kitchen is fantastic! Brian, Katie & Adam were wonderful to work with." - Cathy F.
Check back soon for an ultra-modern ensuite bathroom renovation!

.jpg)
.jpg)
.jpg)
.JPG)
.jpg)













